Regency Square - Apartment Living in Odessa, TX
About
Welcome to Regency Square
4100 Tanglewood Lane Odessa, TX 79762P: 432-362-0484 TTY: 711
F: 432-362-1739
Office Hours
Monday through Friday: 8:00 AM to 5:00 PM. Saturday and Sunday: Closed.
Regency Square is a beautiful apartment community in a well-kept area in Odessa, Texas. Our warm and inviting apartment community is set among a residential neighborhood surrounded by every imaginable recreation available. Enjoy shopping, dining, movies, and entertainment at the Music City Mall just across 42nd Street, or head over to Memorial Garden Park for tranquil views of the water and scenery.
Choose from six exceptional one, two and three bedroom floor plans! Our apartments for rent have been uniquely designed with the amenities that you deserve. The all-electric kitchen includes a pantry for lots of food storage space and the modern dishwasher makes cleanup fast and easy. Contemporary features like two-toned paint, a lovely vanity area, and spacious walk-in closets will make coming home to Regency Square a pleasure!
Our residents are offered some of the best community amenities available in apartment living. Amenities include a shimmering swimming pool, fully-equipped fitness center, sports courts, beautiful landscaping, a convenient laundry facility, and on-call and on-site maintenance. We love having your pets here at Regency Square, so feel free to bring your four-legged friends! Schedule your tour today and see what makes Regency Square the perfect place for your next home in Odessa, TX!
Refer a New Resident and gift yourself a gift of $500! Terms and Conditions ApplyFloor Plans
1 Bedroom Floor Plan
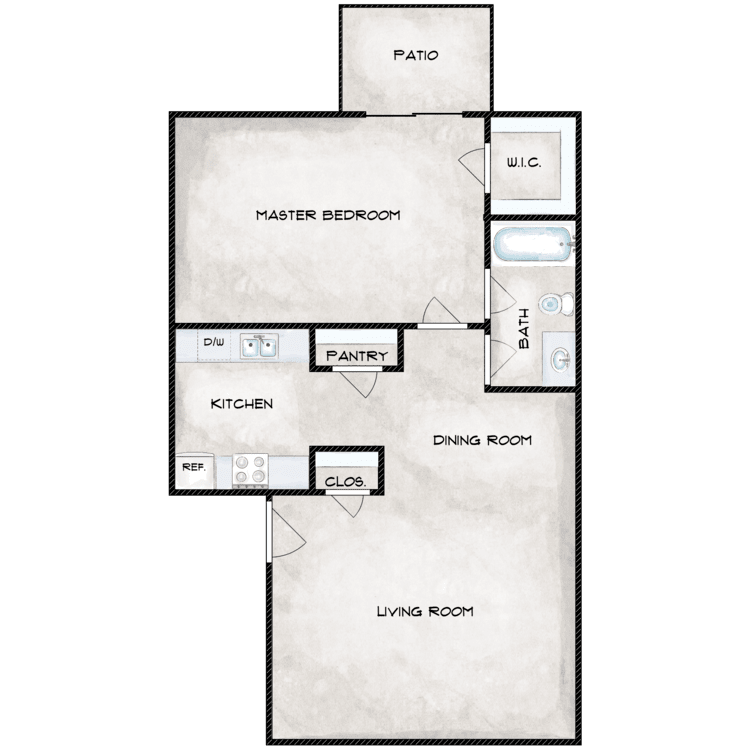
A1
Details
- Beds: 1 Bedroom
- Baths: 1
- Square Feet: 750
- Rent: Call for details.
- Deposit: Call for details.
Floor Plan Amenities
- All-electric Kitchen
- Balcony or Patio
- Cable Ready
- Carpeted Floors *
- Ceiling Fans
- Central Air or Heating
- Covered Parking (Additional Charges Apply)
- Dishwasher
- Extra Storage
- Mini Blinds
- Pantry
- Refrigerator
- Tile Floors
- Two-toned Paint
- Vanity Area
- Walk-in Closets
* In Select Apartment Homes
Floor Plan Photos
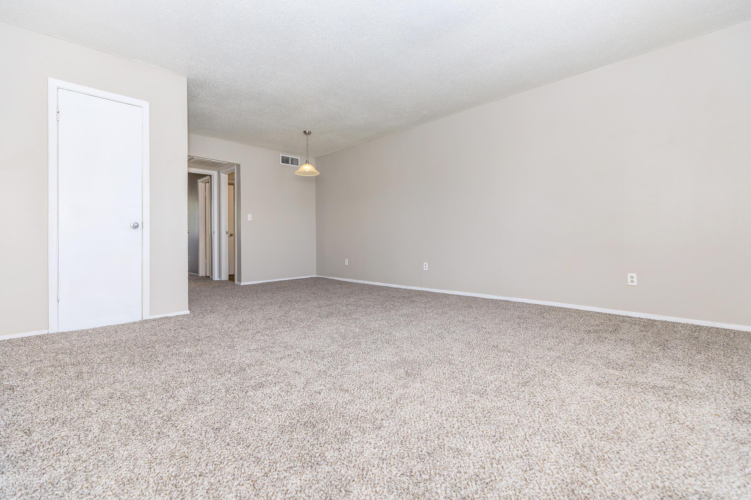
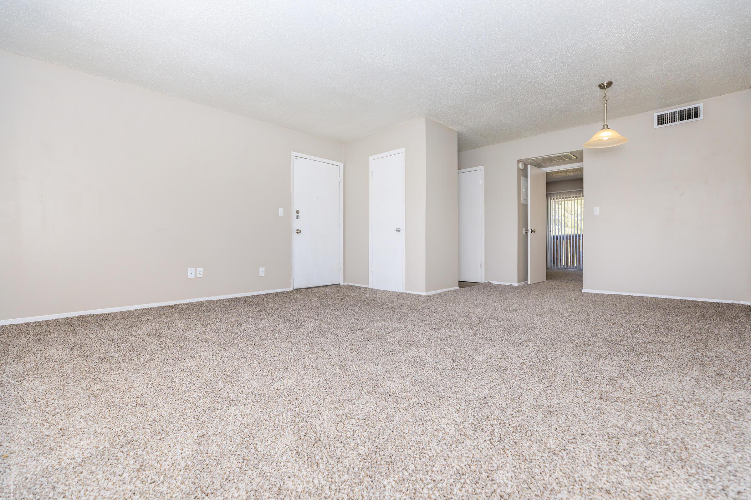
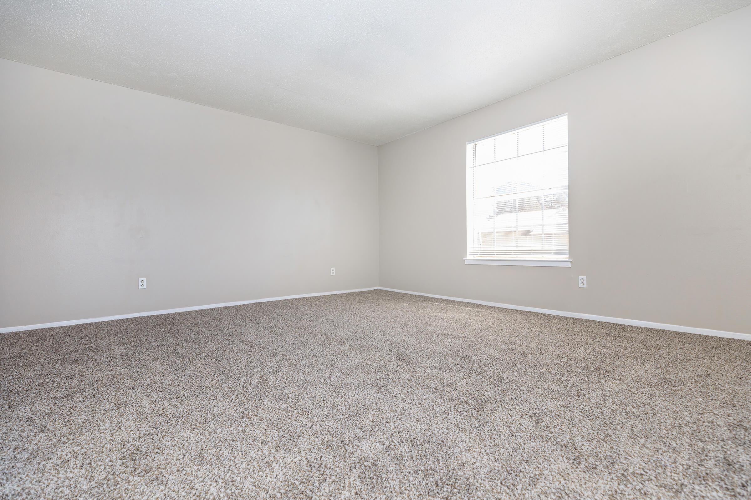
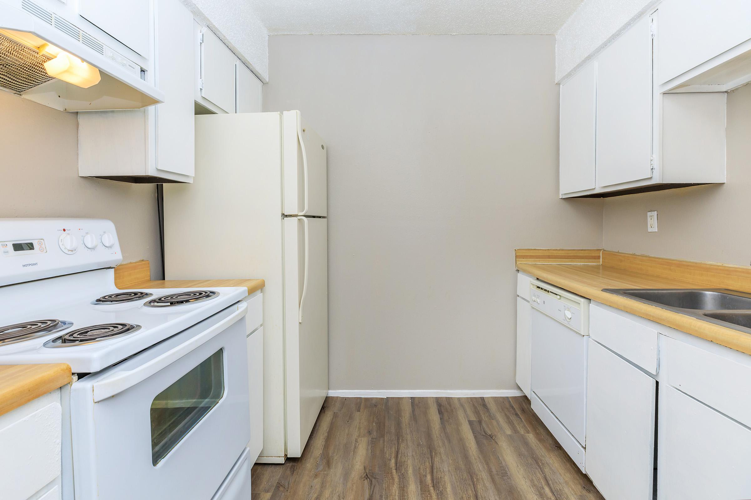
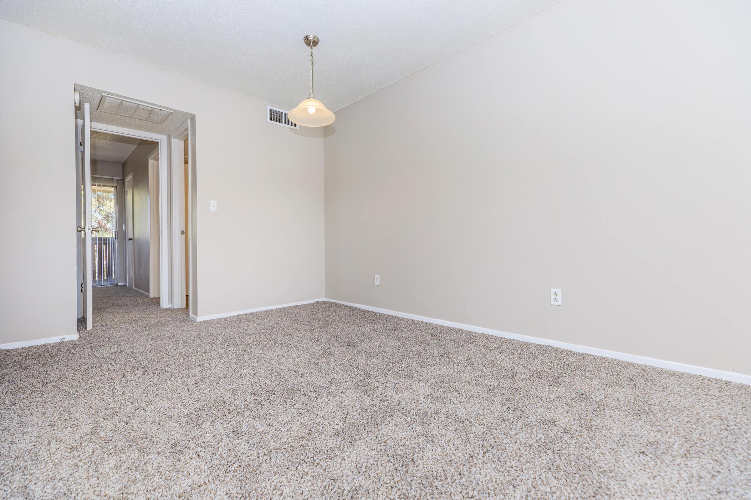
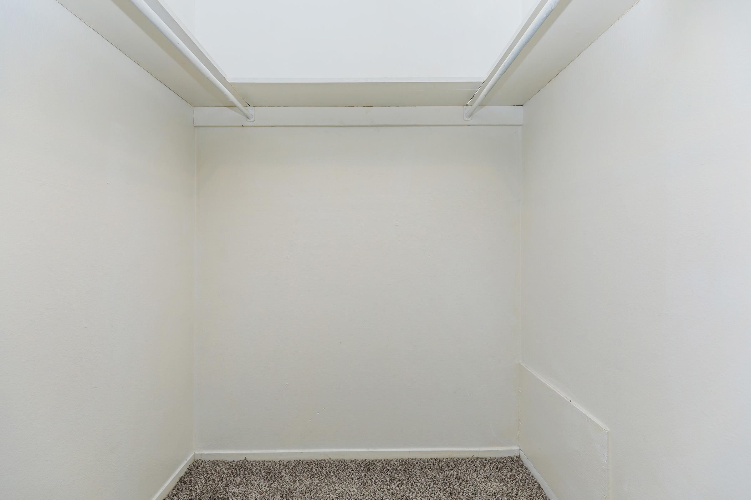
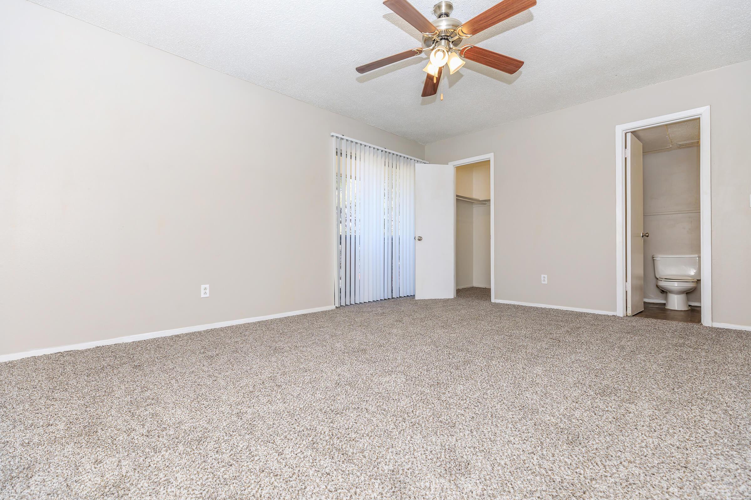
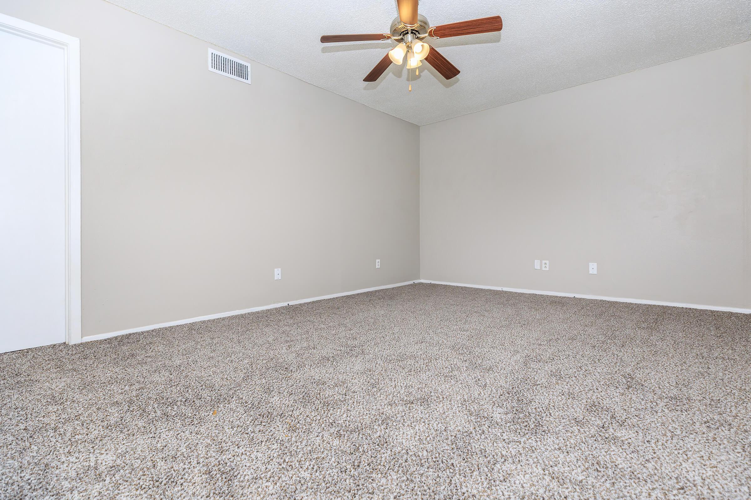
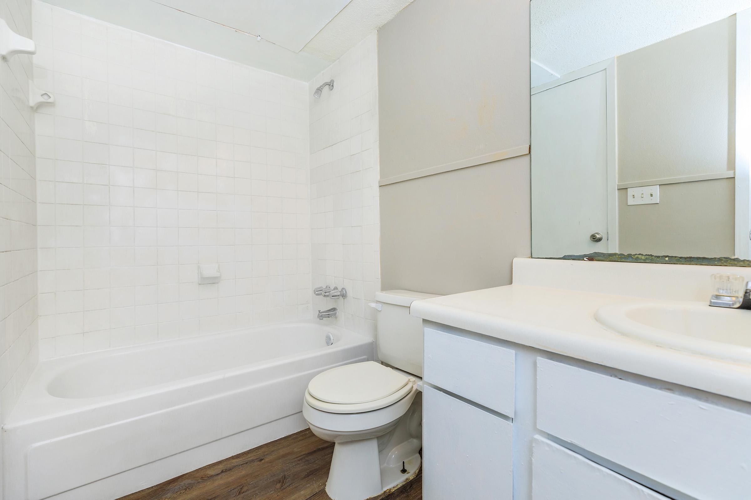
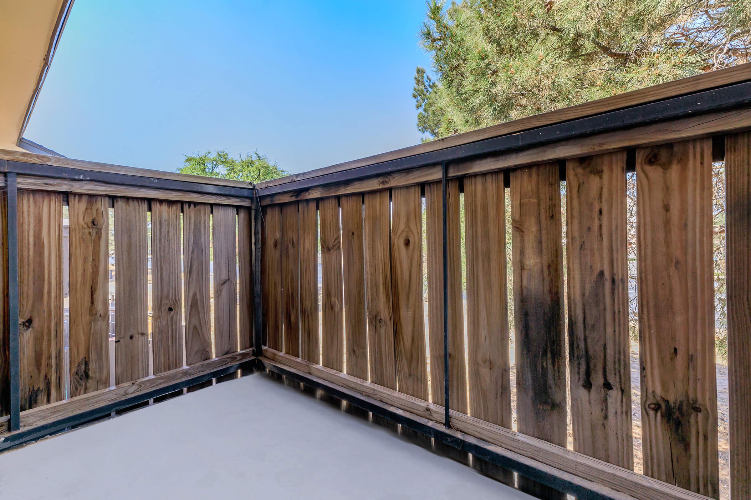
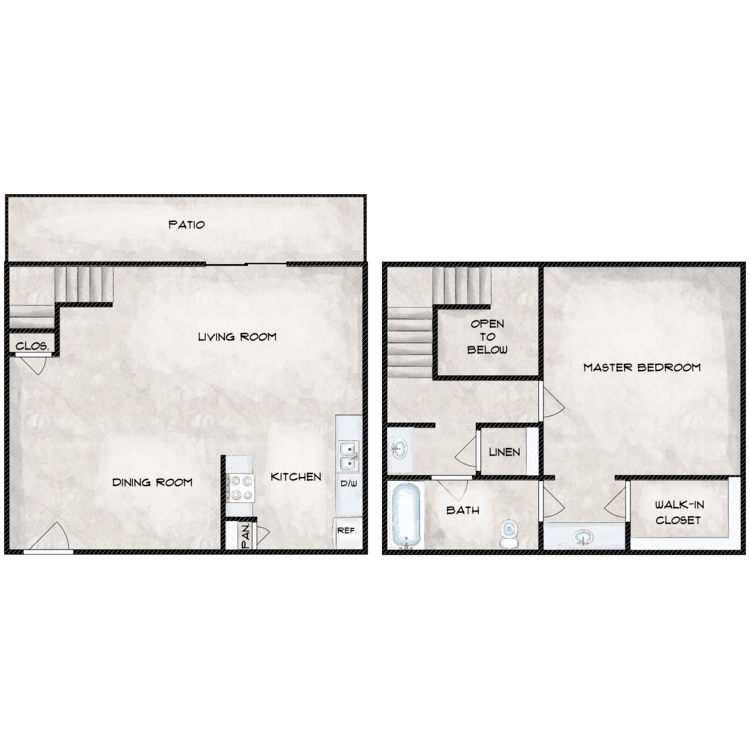
A2
Details
- Beds: 1 Bedroom
- Baths: 1
- Square Feet: 946
- Rent: Call for details.
- Deposit: Call for details.
Floor Plan Amenities
- All-electric Kitchen
- Balcony or Patio
- Cable Ready
- Carpeted Floors *
- Ceiling Fans
- Central Air or Heating
- Covered Parking (Additional Charges Apply)
- Dishwasher
- Extra Storage
- Mini Blinds
- Pantry
- Refrigerator
- Tile Floors
- Two-toned Paint
- Vanity Area
- Walk-in Closets
* In Select Apartment Homes
2 Bedroom Floor Plan
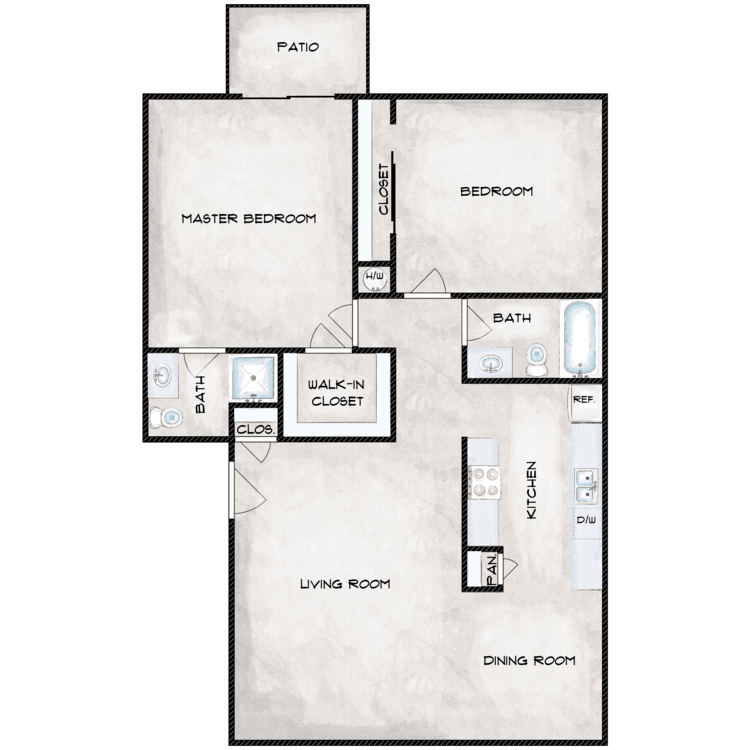
B1
Details
- Beds: 2 Bedrooms
- Baths: 2
- Square Feet: 981
- Rent: Call for details.
- Deposit: Call for details.
Floor Plan Amenities
- All-electric Kitchen
- Balcony or Patio
- Cable Ready
- Carpeted Floors *
- Ceiling Fans
- Central Air or Heating
- Covered Parking (Additional Charges Apply)
- Dishwasher
- Extra Storage
- Mini Blinds
- Pantry
- Tile Floors
- Refrigerator
- Two-toned Paint
- Vanity Area
- Walk-in Closets
* In Select Apartment Homes
Floor Plan Photos
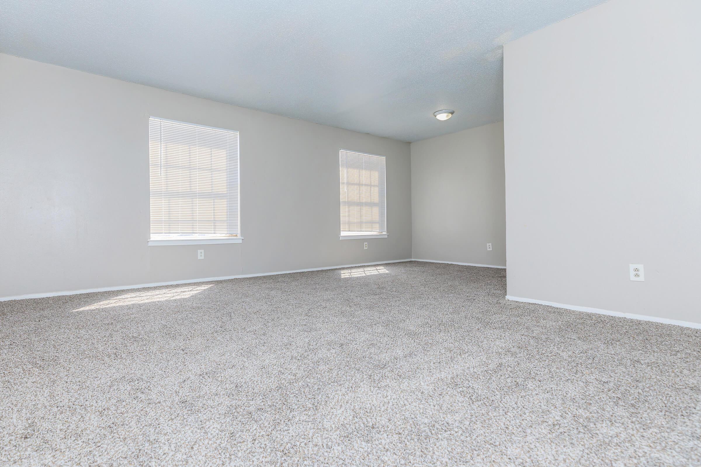
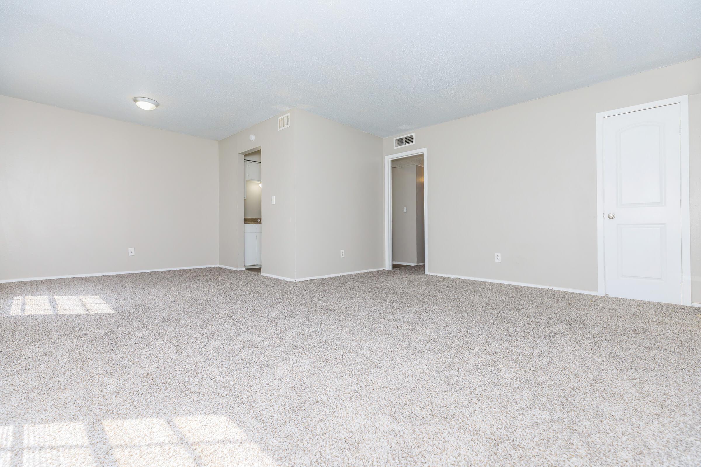
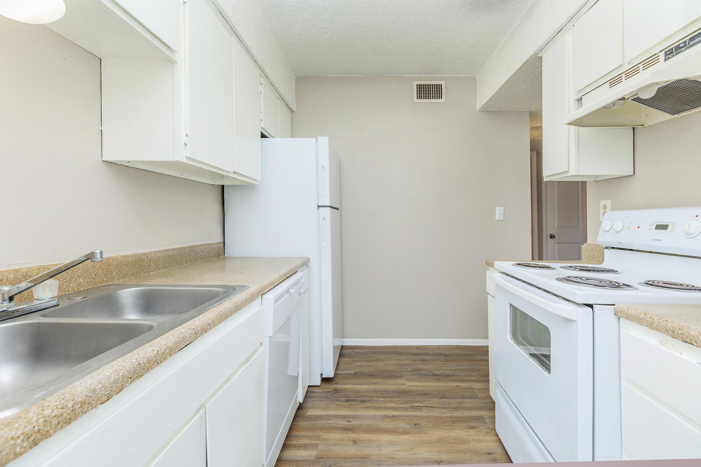
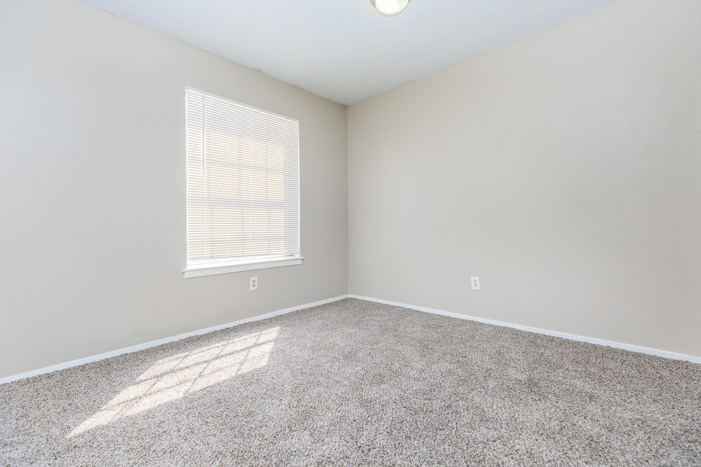
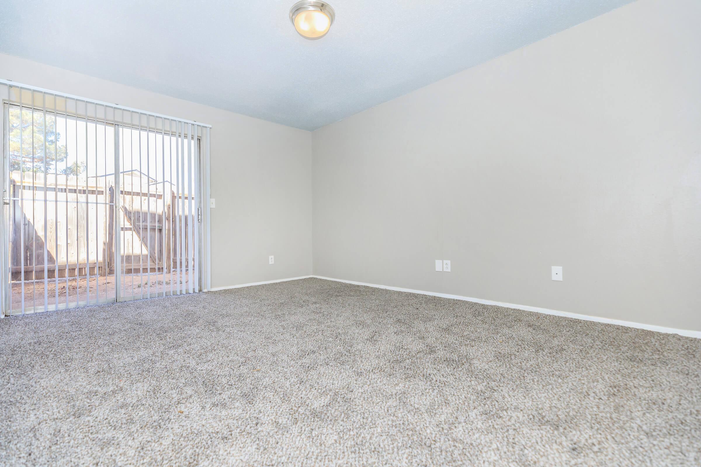
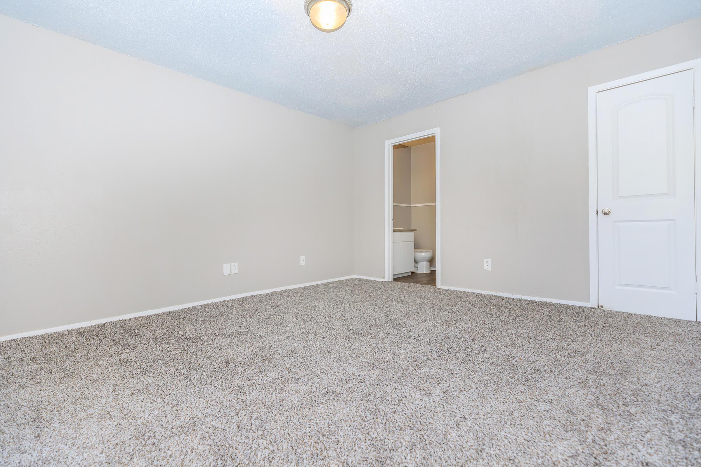
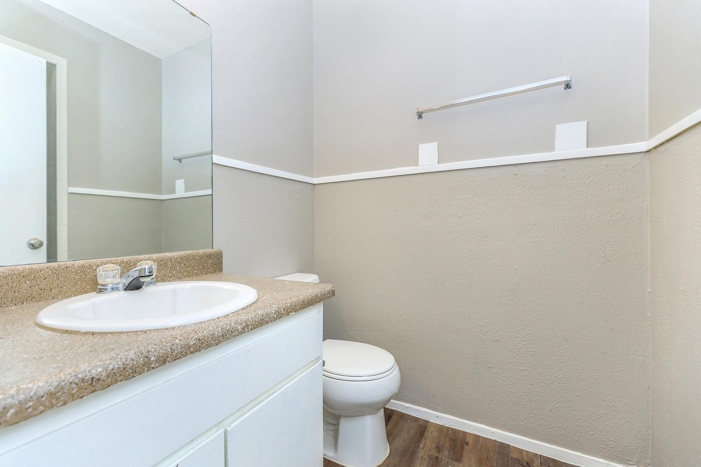
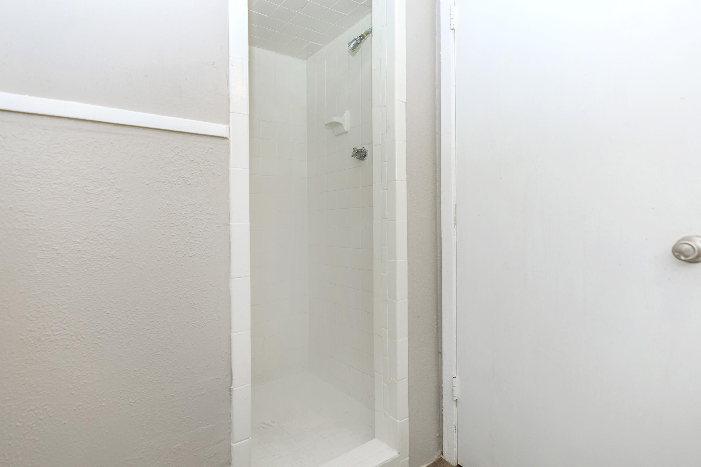
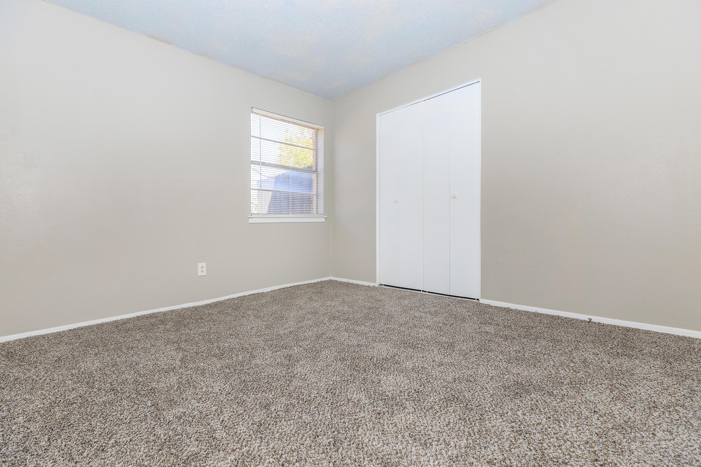
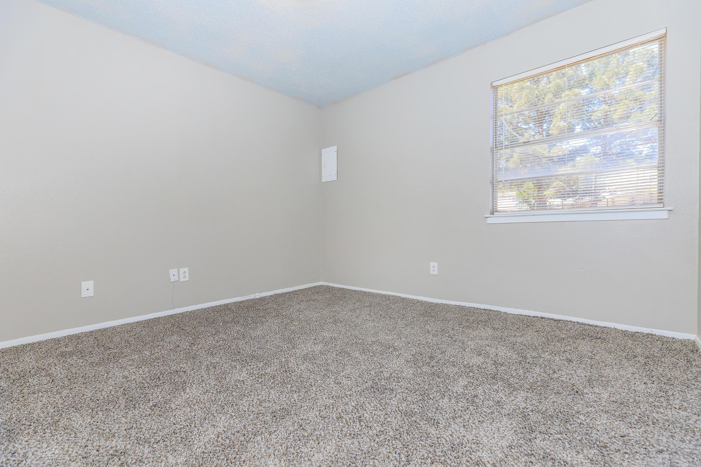
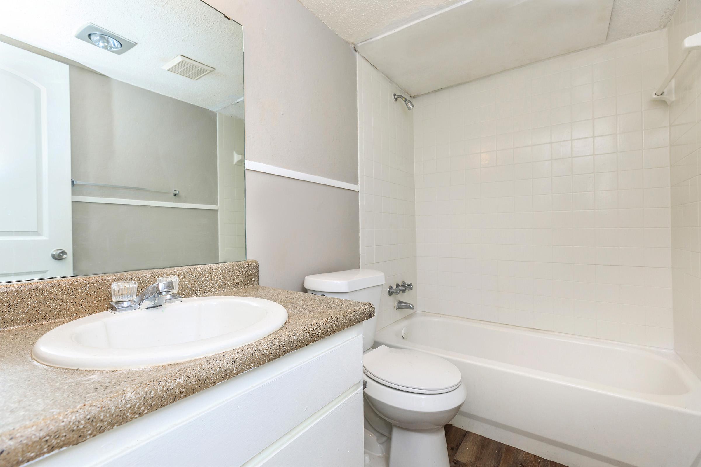
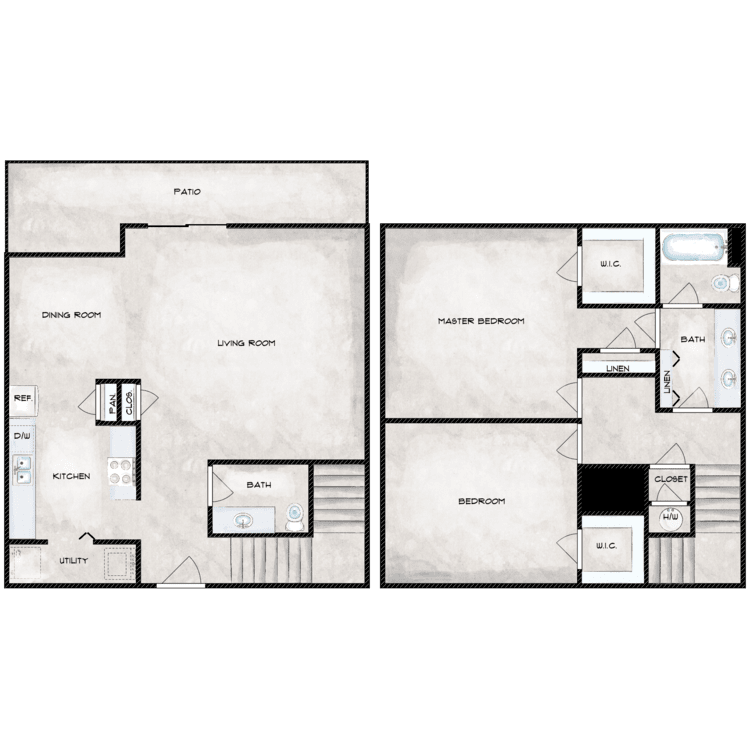
B2
Details
- Beds: 2 Bedrooms
- Baths: 1.5
- Square Feet: 1129
- Rent: Call for details.
- Deposit: Call for details.
Floor Plan Amenities
- All-electric Kitchen
- Balcony or Patio
- Cable Ready
- Carpeted Floors *
- Ceiling Fans
- Central Air or Heating
- Covered Parking (Additional Charges Apply)
- Dishwasher
- Extra Storage
- Mini Blinds
- Pantry
- Refrigerator
- Tile Floors
- Two-toned Paint
- Walk-in Closets
- Washer and Dryer Connections
* In Select Apartment Homes
3 Bedroom Floor Plan
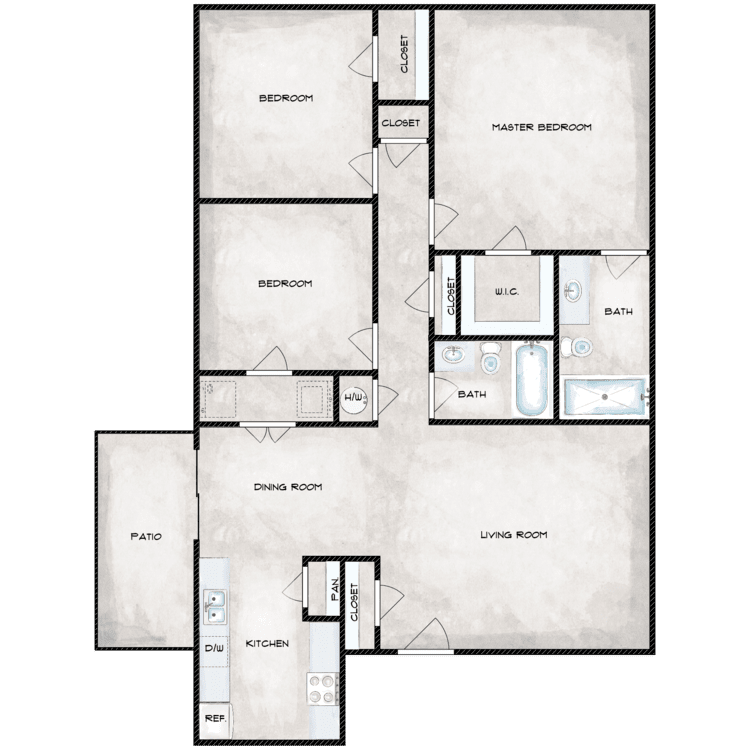
C1
Details
- Beds: 3 Bedrooms
- Baths: 2
- Square Feet: 1138
- Rent: Call for details.
- Deposit: Call for details.
Floor Plan Amenities
- All-electric Kitchen
- Balcony or Patio
- Cable Ready
- Carpeted Floors *
- Ceiling Fans
- Central Air or Heating
- Covered Parking (Additional Charges Apply)
- Dishwasher
- Mini Blinds
- Pantry
- Refrigerator
- Tile Floors
- Two-toned Paint
- Walk-in Closets
- Washer and Dryer Connections
* In Select Apartment Homes
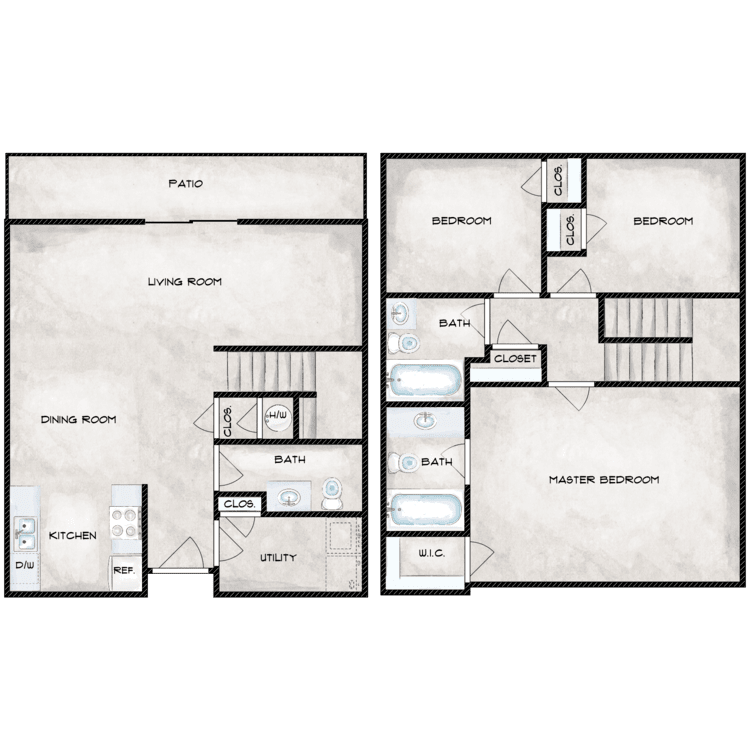
C2
Details
- Beds: 3 Bedrooms
- Baths: 2.5
- Square Feet: 1366
- Rent: Call for details.
- Deposit: Call for details.
Floor Plan Amenities
- All-electric Kitchen
- Balcony or Patio
- Cable Ready
- Carpeted Floors *
- Ceiling Fans
- Central Air or Heating
- Covered Parking (Additional Charges Apply)
- Dishwasher
- Extra Storage
- Mini Blinds
- Pantry
- Refrigerator
- Tile Floors
- Two-toned Paint
- Walk-in Closets
- Washer and Dryer Connections
* In Select Apartment Homes
Community Map
If you need assistance finding a unit in a specific location please call us at 432-362-0484 TTY: 711.
Amenities
Explore what your community has to offer
Community Amenities
- Access to Public Transportation
- Beautiful Landscaping
- Basketball Court
- Copy & Fax Service
- Covered Parking (Additional Charges Apply)
- Easy Access to the I-20BL
- Easy Access to Shopping
- Guest Parking
- Laundry Facility
- On-call Maintenance
- On-site Maintenance
- Public Parks Nearby
- Shimmering Swimming Pool
- Short-term Leasing
- State-of-the-art Fitness Center
- Tennis Court
- Volleyball Court
Apartment Amenities
- All-electric Kitchen
- Balcony or Patio
- Carpeted Floors*
- Ceiling Fans
- Central Air or Heating
- Dishwasher
- Mini Blinds
- Pantry
- Refrigerator
- Tile Floors
- Two-toned Paint
- Vanity Area
- Walk-in Closets
- Washer and Dryer Connections*
* In Select Apartment Homes
Pet Policy
Pets Welcome Upon Approval. Breed restrictions apply. Current photo, license, and vaccinations required. Please call for details.
Photos
A1










Amenities
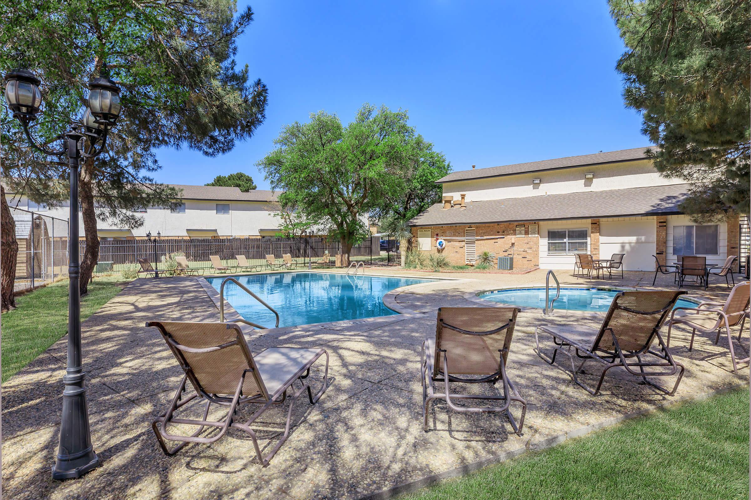
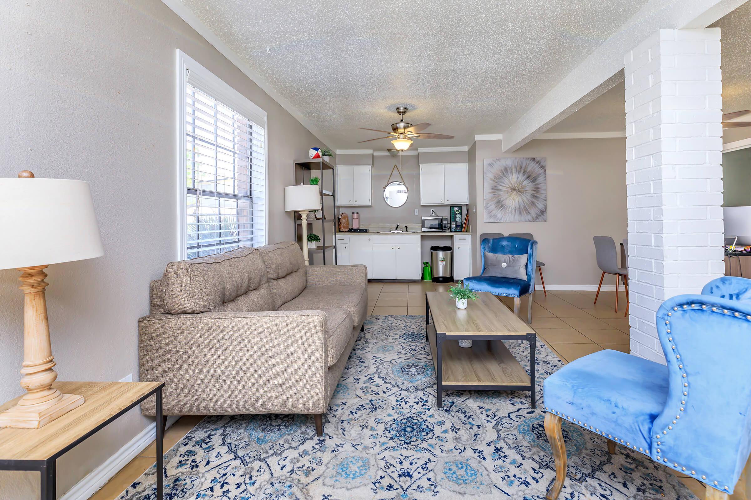
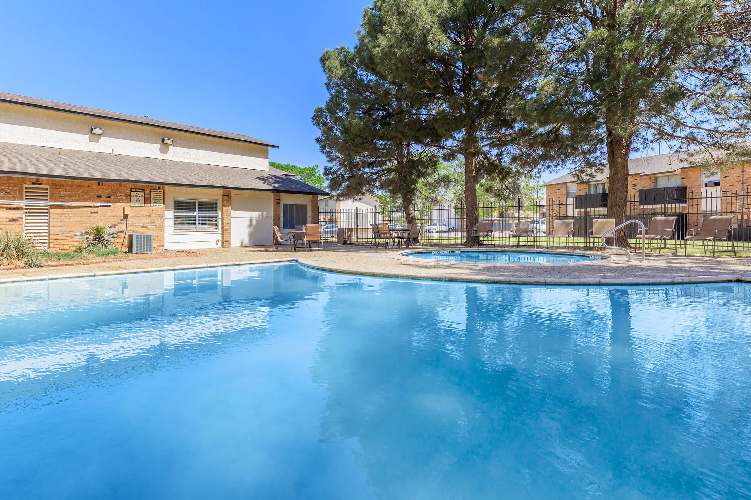
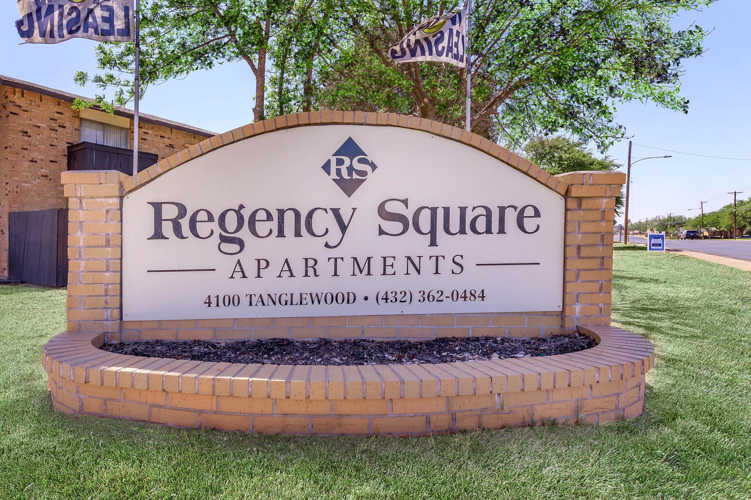
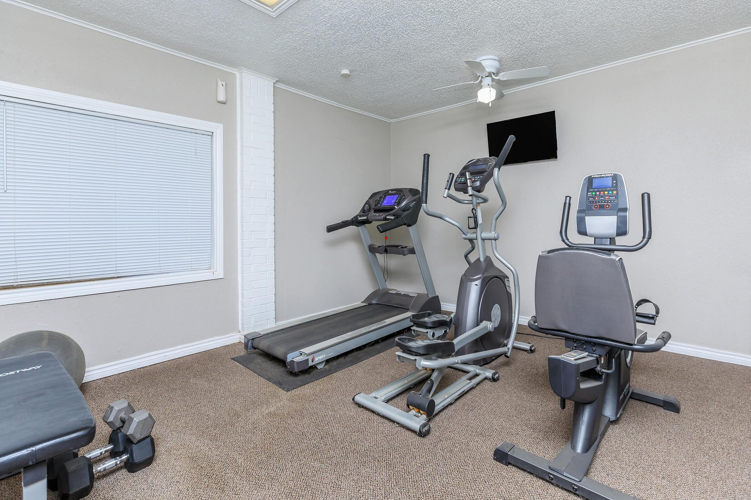
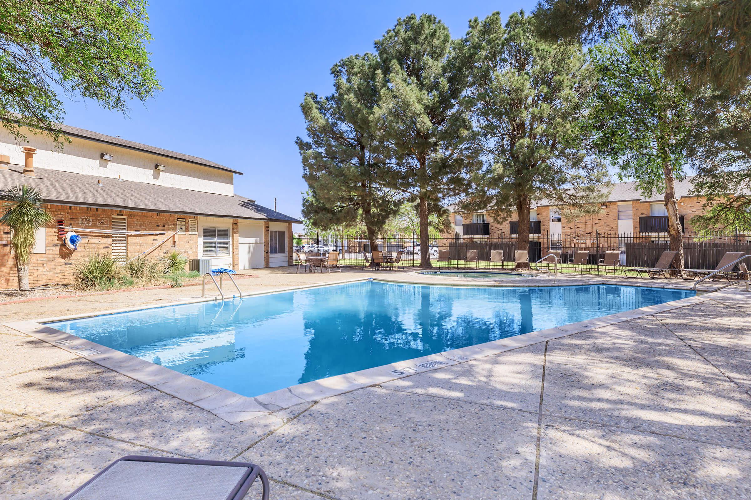
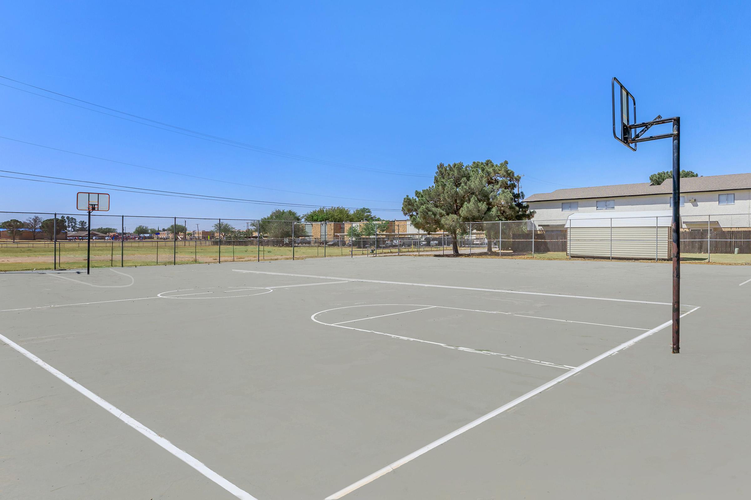
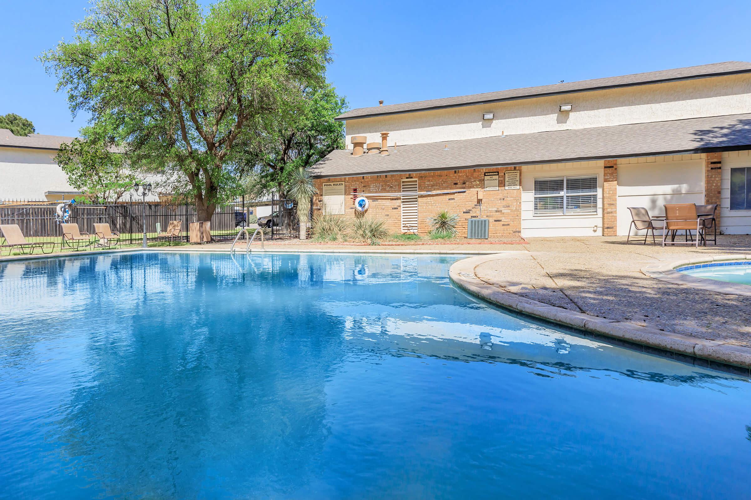
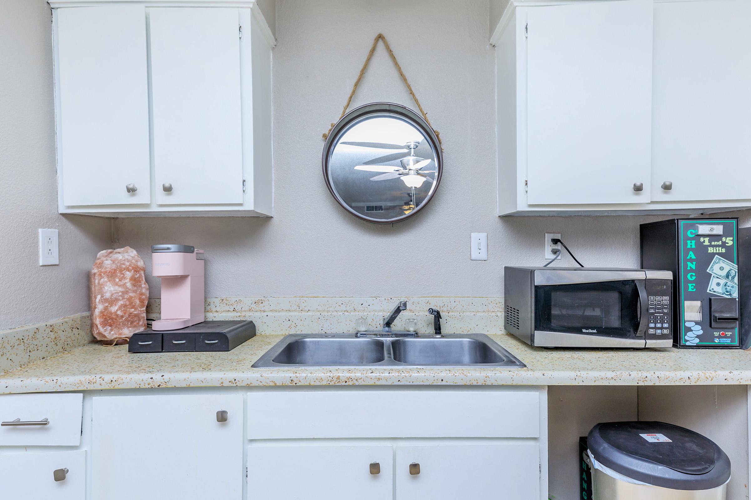
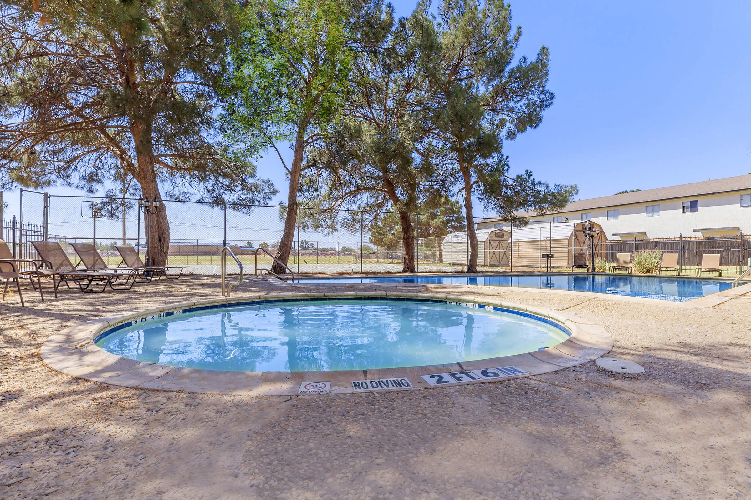
B1











Interiors
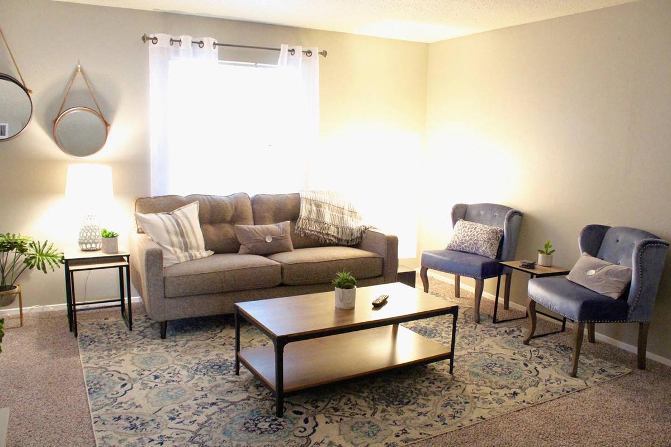
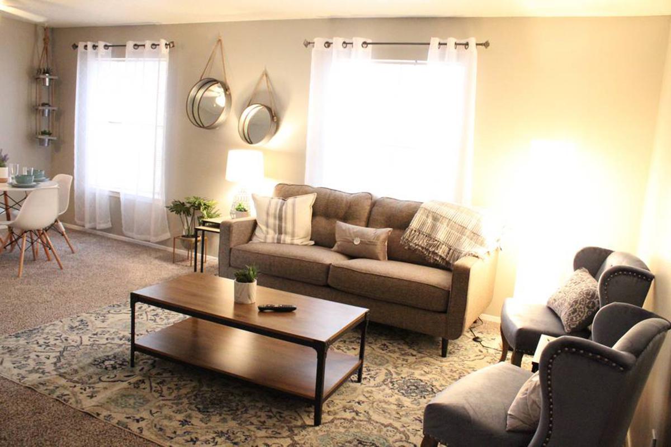
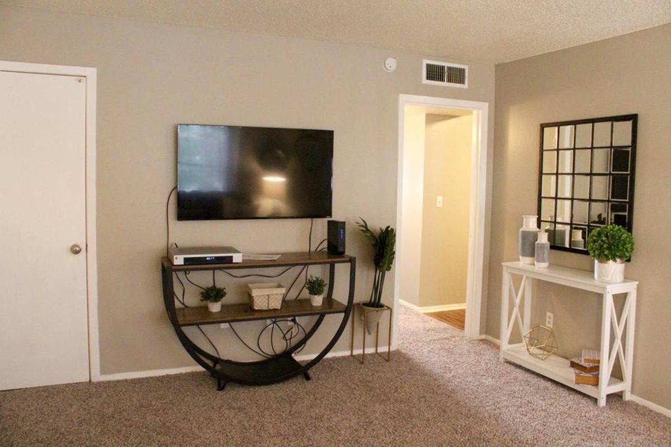
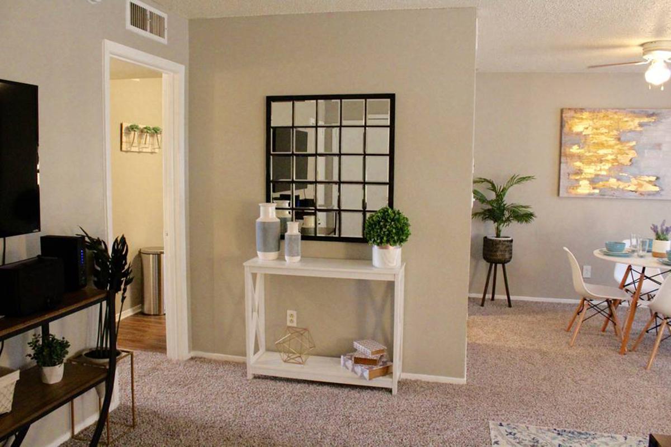
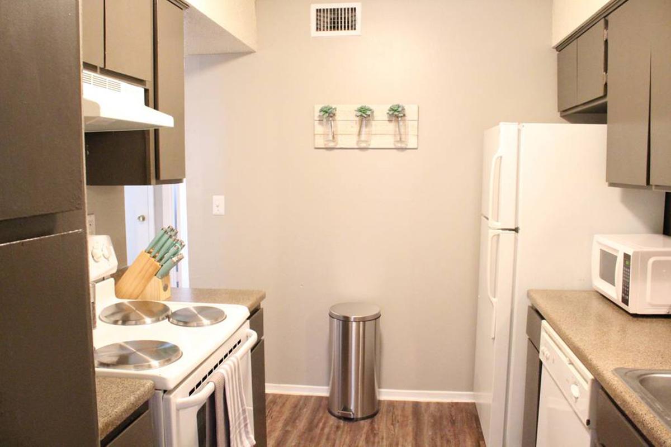
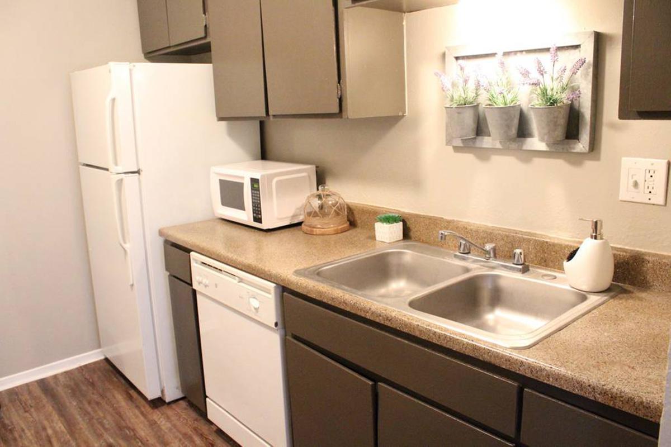
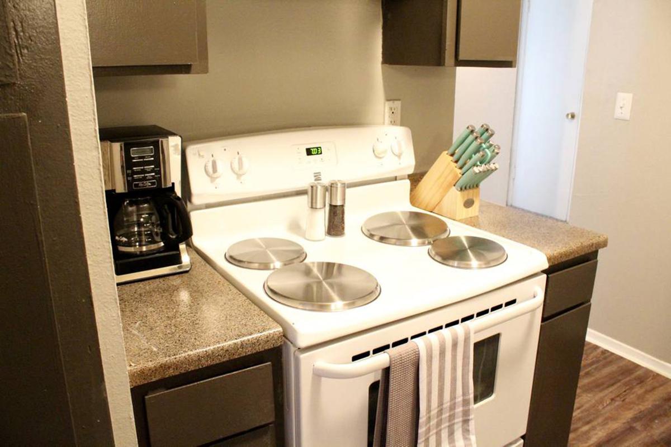
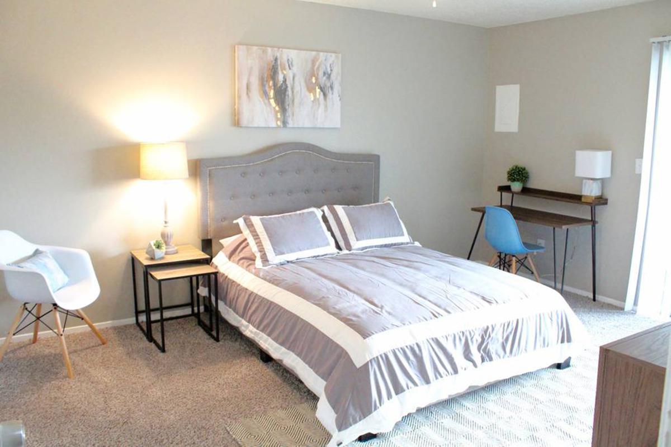
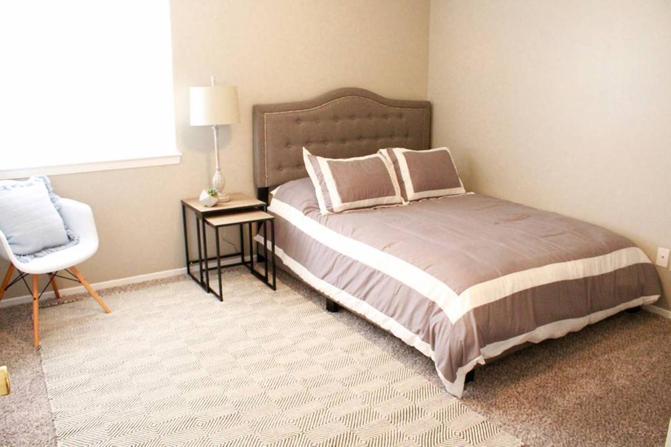
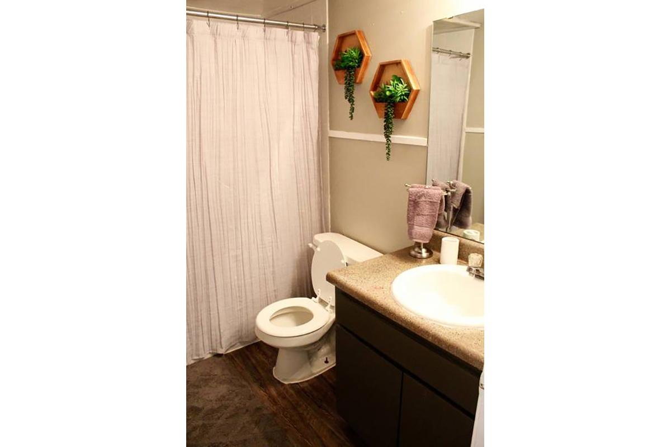
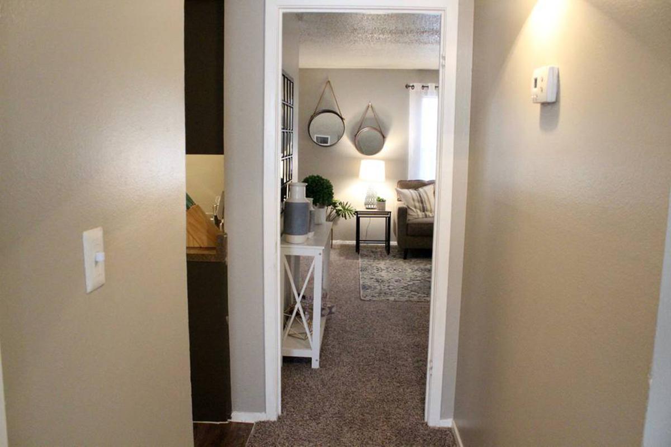
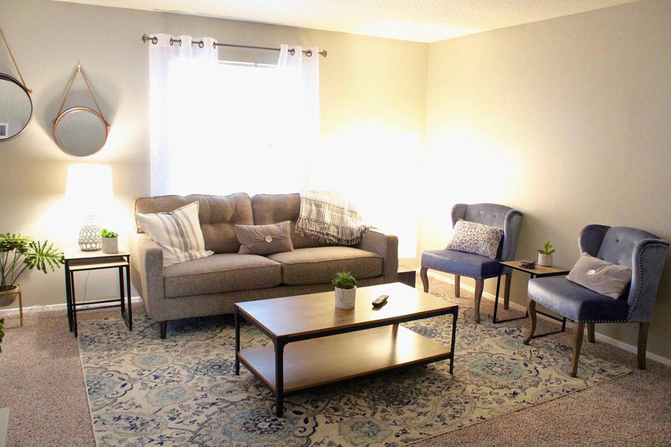
Neighborhood
Points of Interest
Regency Square
Located 4100 Tanglewood Lane Odessa, TX 79762Bank
Cinema
Elementary School
Entertainment
Grocery Store
High School
Hospital
Middle School
Park
Post Office
Restaurant
Shopping
Contact Us
Come in
and say hi
4100 Tanglewood Lane
Odessa,
TX
79762
Phone Number:
432-362-0484
TTY: 711
Fax: 432-362-1739
Office Hours
Monday through Friday: 8:00 AM to 5:00 PM. Saturday and Sunday: Closed.